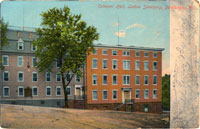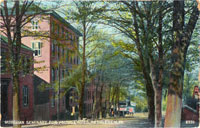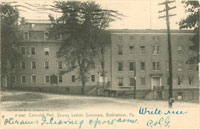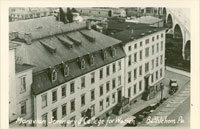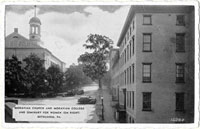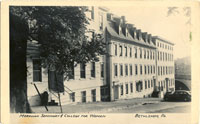
Brethren's House, Main Hall, and West Hall
 |
The Brethren’s House, built in German Colonial style in 1748, originally housed the Single Brethren of the early Moravian community. Within its six floors, men worked in all manner of trades. During the difficult winters of 1776-77 and 1777-78, the Brethren’s House was converted into the main hospital for the Continental Army. In 1815, the Brethren’s House was renovated and taken over by the Moravian Seminary for Young Ladies. The building housed dormitory rooms, classrooms, the library and meeting rooms of the Seminary and College for Women until the 1954 merger with Moravian College and Theological Seminary. Today, the Brethren’s House contains practice rooms, offices, and meeting rooms for the College’s Center for Art and Music. Main Hall is a Federal-style building established in 1854. Ever since, it has been in continuous use for its original purposes of housing students and entertaining visitors. The structure was renovated in 1959 to provide a women’s dormitory for the modern Moravian College. West Hall was built in 1859 in Federal/Classical Revival
style. At various times, it has provided space for an art studio,
an infirmary, a swimming pool, classrooms, and dormitory rooms for
the former Moravian Seminary and College for Women. Today is occupied
by the Music Department. Although the interior of the building has
undergone significant alterations, the exterior remains relatively
unchanged. |
